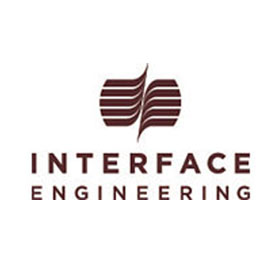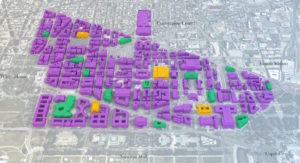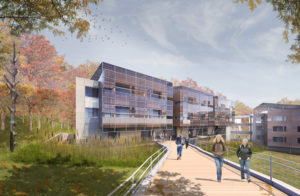 Interface Engineering is a multidisciplinary mechanical and electrical engineering firm focused on high performance solutions for energy and water efficiency. From four employees in 1969, their practice has grown into a nationally recognized consultancy with 200 professionals in five offices.
Interface Engineering is a multidisciplinary mechanical and electrical engineering firm focused on high performance solutions for energy and water efficiency. From four employees in 1969, their practice has grown into a nationally recognized consultancy with 200 professionals in five offices.
They also offer specialty services in urban ecologies and decarbonization planning, technology, lighting, fire/life safety, energy, and commissioning. To date they have 125+ LEED certified projects and 15 net-zero buildings in their portfolio, including Hood River Middle School’s Music & Science Building in Oregon, recently certified as the first net-zero energy public school facility in the country.
Interface understands the role they play in reducing demand on natural resources. This is particularly true when considering the impact of energy, water, and waste management at a macro scale. With a specialized focus on infrastructure performance, their Urban Ecology studio recently formed to address the unique environmental challenges found at neighborhood, district, campus, and city planning levels. Their team is currently working on a number of energy and sustainability master planning efforts around the world.
Led by Managing Principal, Roger Frechette, the studio draws on a diverse global resume. Frechette’s extensive experience in Asia (Putrajaya Eco City Master Plan, Sino-Singapore Tianjin Eco City) and the Middle East (Jumeirah Garden City), as well as significant domestic projects (Chicago Central Area Decarbonization Plan, Chicago 2016 Olympic Master Plan), fits well with Interface’s growing practice.
The firm’s early ecodistrict work in Portland has led to national and international developments, including:
District of Columbia Green Building Fund Grant: Smart Buildings Plan; Washington, DC:

Interface Engineering, in collaboration with GreenSpace and Georgetown University, is developing a new program for the District of Columbia’s Department of the Environment (DDOE).The DC Smart Buildings Plan will capture static and dynamic data provided and transmitted from existing buildings throughout the District. The program will process the data and reconcile it against a developed energy model. The reconciled data will then be benchmarked and extrapolated to provide a predictive digital model allowing for multi-sector comparative analysis across the entire city. The model will also offer a feedback loop to report the actual impact of technology, policy, climate and behavior change in the development and operation of Washington DC’s built environment.

Chatham University Eden Hall Campus Design & Master Plan / LEED Platinum Goal; Richland Township, Pennsylvania (with Mithun)
The new Eden Campus is being designed from the ground-up, and will ultimately serve 1,200 full-time students. The site is targeting net-zero energy use, and through a variety of water and energy designs and systems, will be the first energy positive campus in the nation.
San Ysidro U.S. Land Port of Entry Master Plan & Design / LEED Platinum Goal; San Ysidro, California (with Miller Hull Partnership)
The San Ysidro U.S. Land Port of Entry is the busiest border crossing in the world, serving 102,000 people per day. A five-year, phased construction project is underway, which includes a 200,000 SF facility, new buildings for homeland security, and renovations to all the site’s existing structures. Each phase of work is targeting LEED Platinum Certification, and the entire project is striving for net-zero energy, water, and waste.
